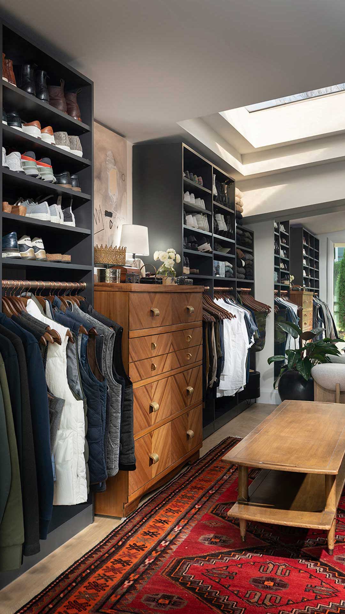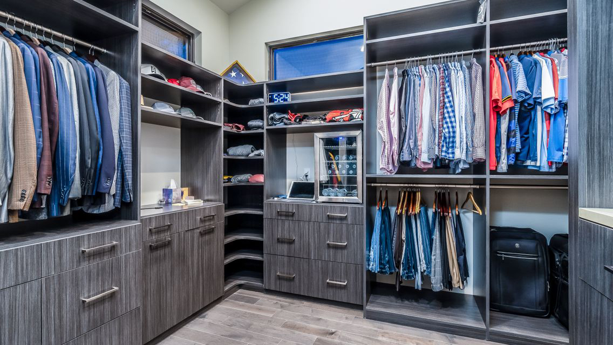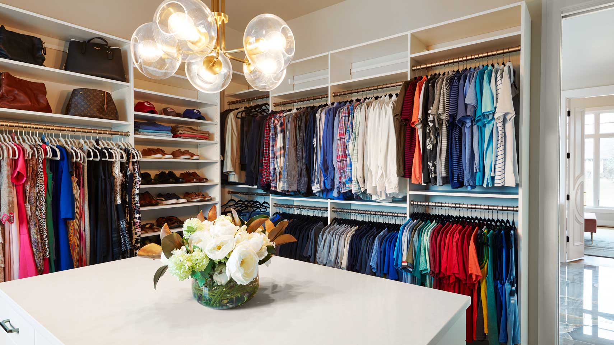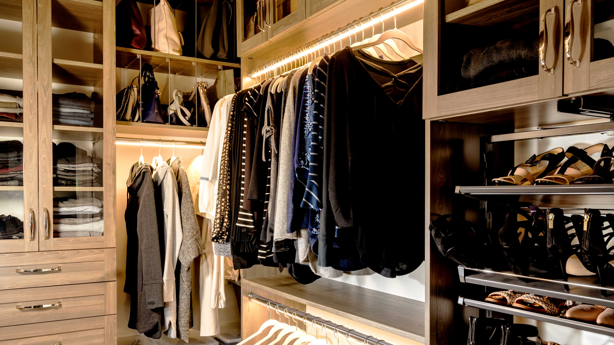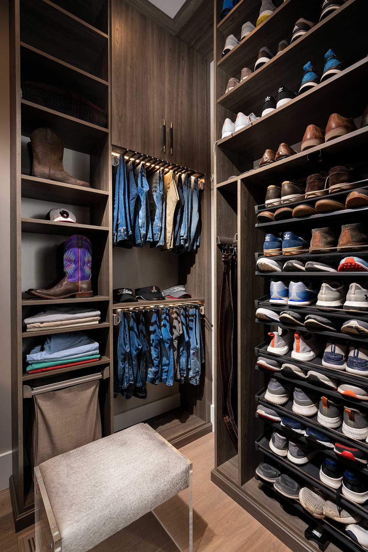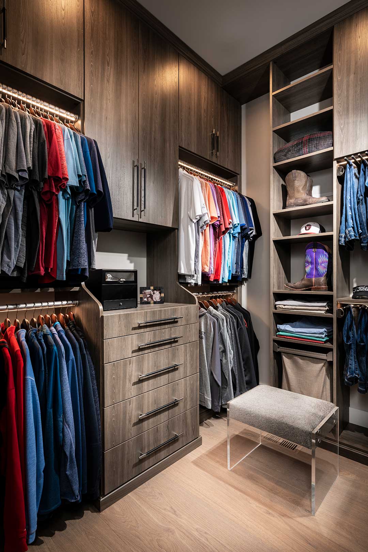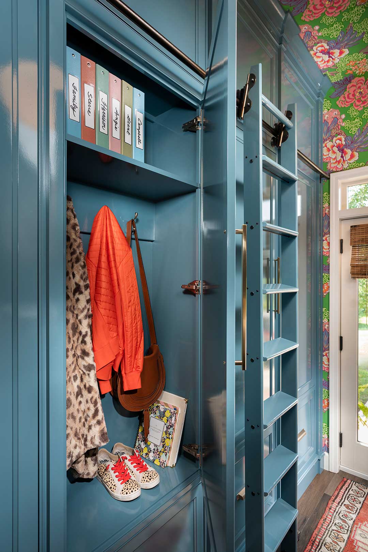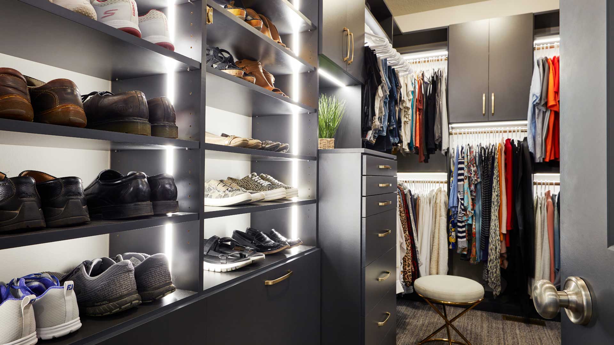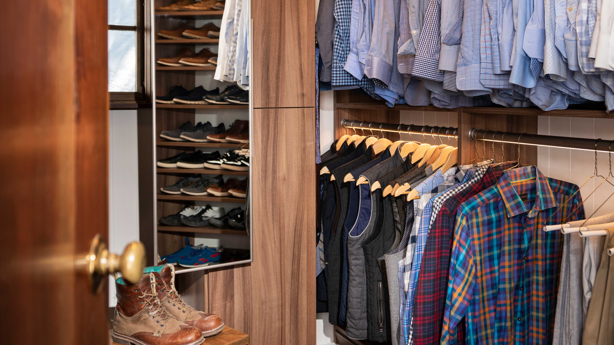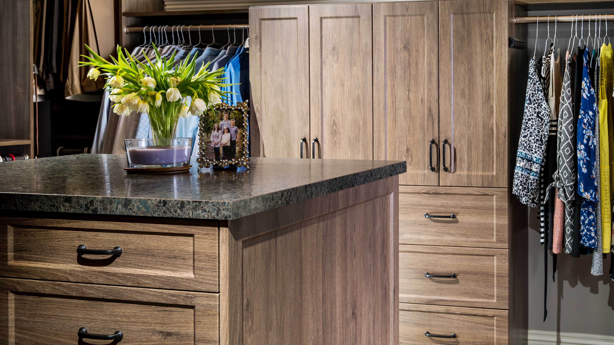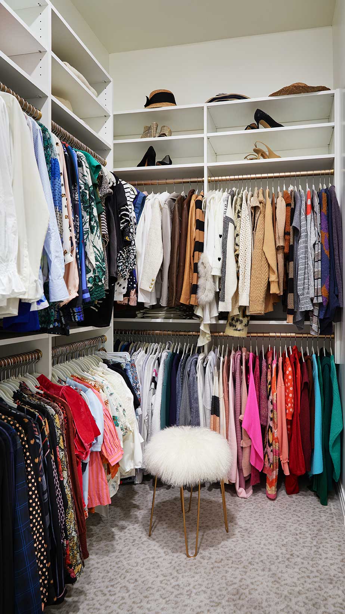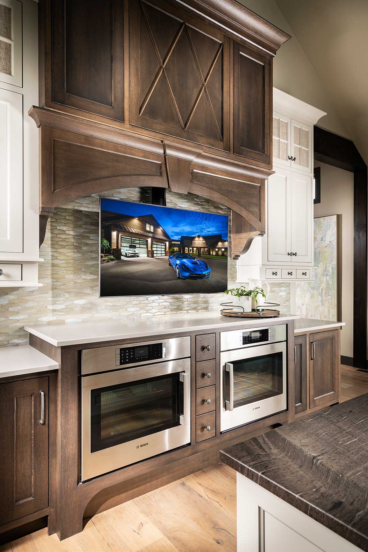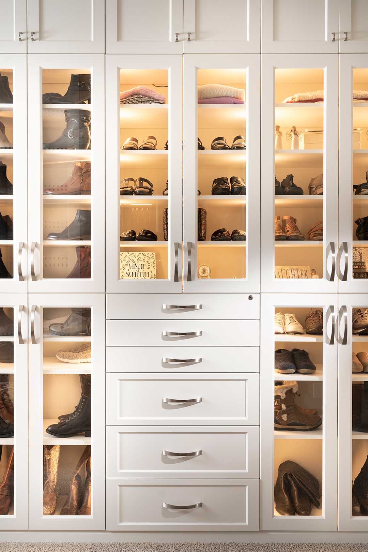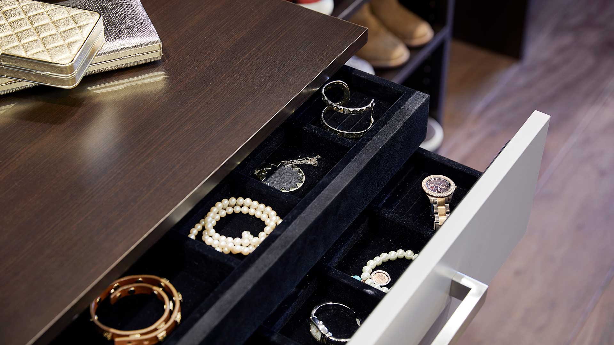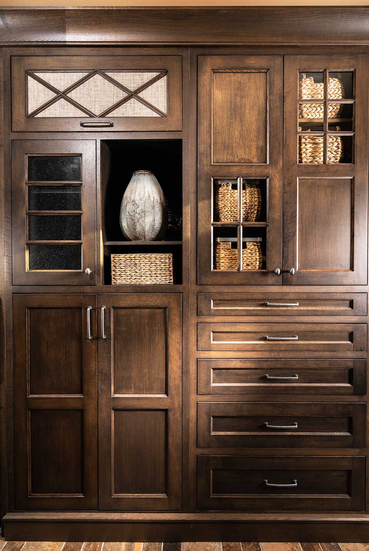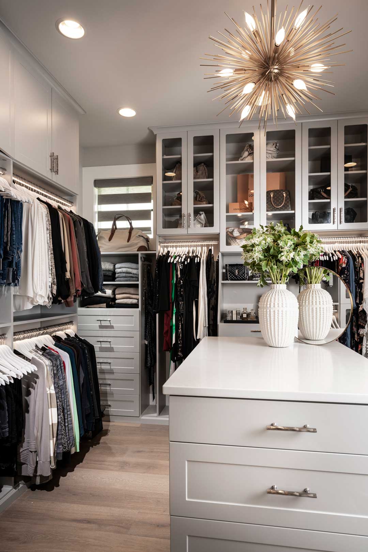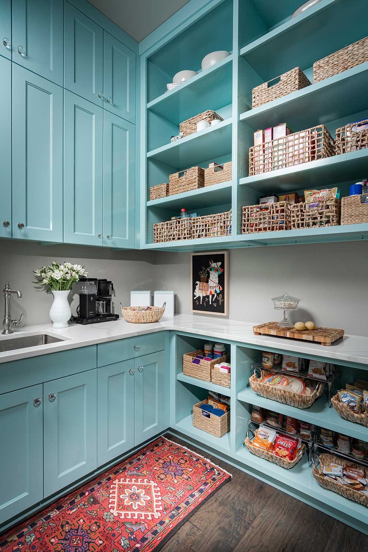The Anatomy of a Perfect Walk-In Closet: Features You Can’t Miss
The Anatomy of a Perfect Walk-In Closet: Features You Can’t Miss
When it comes to luxurious home upgrades that combine style with everyday function, few additions make as big an impact as a well-designed walk-in closet. More than just a space to store clothes, a thoughtfully crafted walk-in closet becomes a personalized retreat—one that simplifies your routine and reflects your sense of style. In this post, we’ll explore the anatomy of the perfect walk-in closet, from smart layout ideas to essential features like lighting, shelving, and organization systems. Whether you’re planning a new build or renovating an existing master closet, these expert tips will help you create a space that’s equal parts beautiful and practical.
Why Walk-In Closets Are Worth the Investment
A walk-in closet adds function and elegance to any home, but its real power lies in how it improves daily life. With everything you need in one place—neatly organized and beautifully displayed—your morning and evening routines become quicker, calmer, and more enjoyable. In addition to boosting efficiency, a well-designed walk-in closet also:
1. Smart Layout and Flow
Designing a walk-in closet starts with understanding the space. Is it a narrow corridor, a U-shaped room, or a full square with island potential? The layout determines how traffic flows and how efficiently you can store your wardrobe. Key considerations:
2. Layered Lighting for Function and Ambiance
Lighting is one of the most overlooked—but most impactful—elements of master closet design. Proper lighting ensures visibility while enhancing the overall feel of the space. Essential lighting features:
3. Custom Shelving and Hanging Solutions
A perfect walk-in closet adapts to your wardrobe—not the other way around. The right mix of hanging rods, open shelves, and cubbies ensures every item has its place. Must-have storage options:
4. Drawer Systems for a Polished Look
Incorporating drawers into your closet design creates a built-in furniture feel while offering concealed storage for smaller items. Drawer essentials:
5. Dedicated Shoe Storage
Every dream closet deserves a shoe wall. Whether you own 10 pairs or 100, your footwear should be stored in a way that’s visible, accessible, and aesthetically pleasing. Shoe storage ideas:
6. Island or Center Console
If your walk-in closet has room for it, an island is a game-changer. It provides surface space for folding, packing, or accessorizing—and can house additional drawers or storage underneath. Top uses for a closet island:
7. Mirrors and Vanity Spaces
Every great walk-in closet includes space to dress, prep, and admire the final look. That means mirrors—lots of them. Ideal mirror solutions:
Full-length mirrors on the wall or back of a door
8. Finishes and Personal Touches
Don’t overlook the design details. Your master closet design should reflect your personal aesthetic just like any other room in your home. Style options:
9. Seasonal Storage and Organization
To keep your walk-in closet functional year-round, build in space for seasonal swaps and overflow items. Tips:
Work With a Walk-In Closet Design Expert
A perfect walk-in closet doesn’t happen by accident. It takes expert planning, quality materials, and thoughtful execution. At Concepts By Design, we specialize in creating custom master closets that combine practical storage with premium design.
From your first consultation to the final installation, our team works closely with you to design a space that’s tailored to your wardrobe, style, and lifestyle. We offer everything from functional layouts to high-end finishes—and every detail in between.
Ready to Build the Walk-In Closet of Your Dreams?
Your closet should be more than a storage room. It should be a sanctuary—a place where form meets function in perfect harmony. By incorporating essential elements like layered lighting, custom shelving, drawer systems, and personal touches, your walk-in closet can transform how you dress, organize, and enjoy your space each day. Schedule a design consultation today with Concepts By Design and bring your dream walk-in closet to life.
Ready To get started?
Send us a note or call us to set an appointment at our showroom. We are eager to get started on your project!
Website Design by TBD
Copyright © 2022. Concepts By Design

