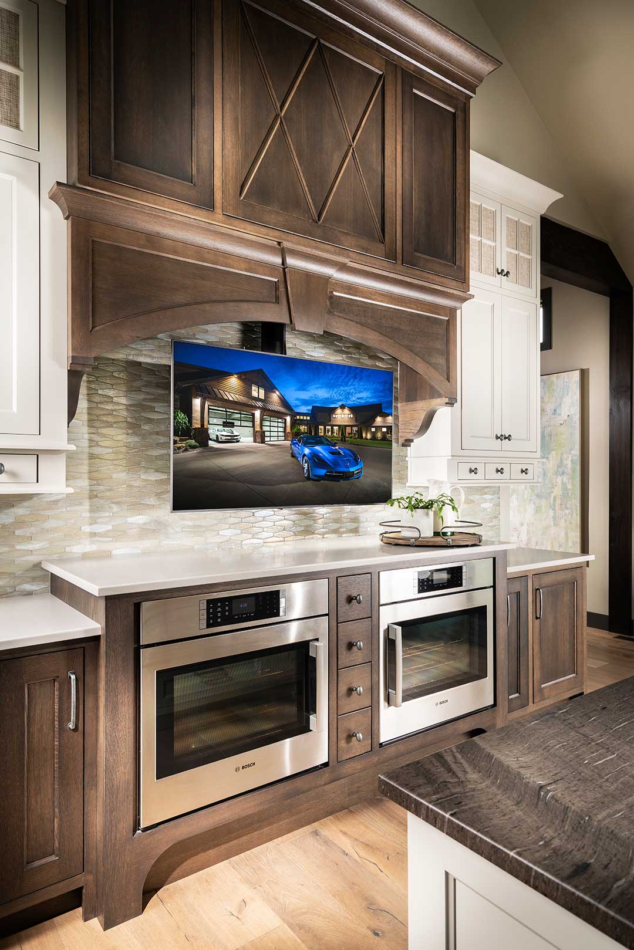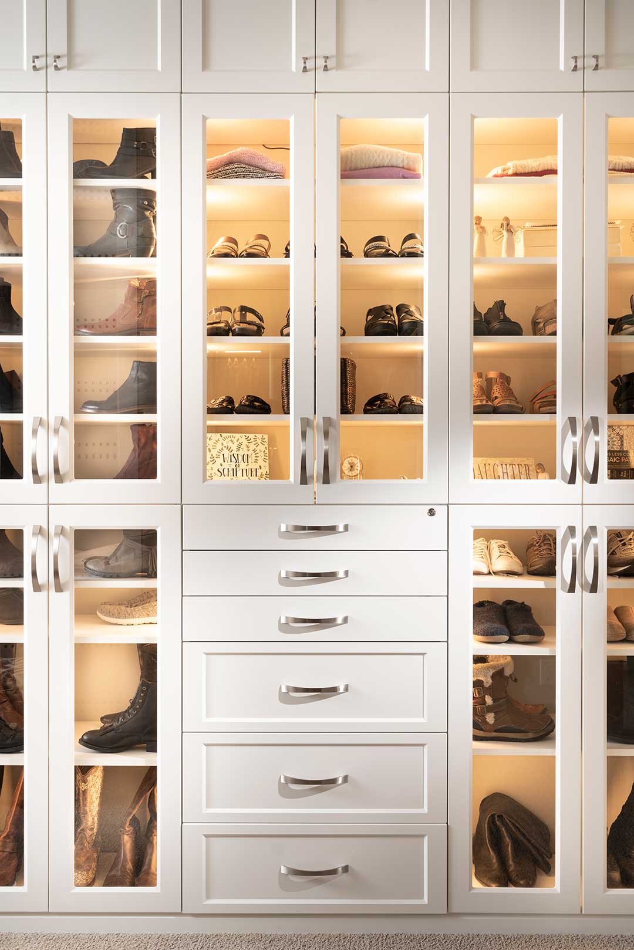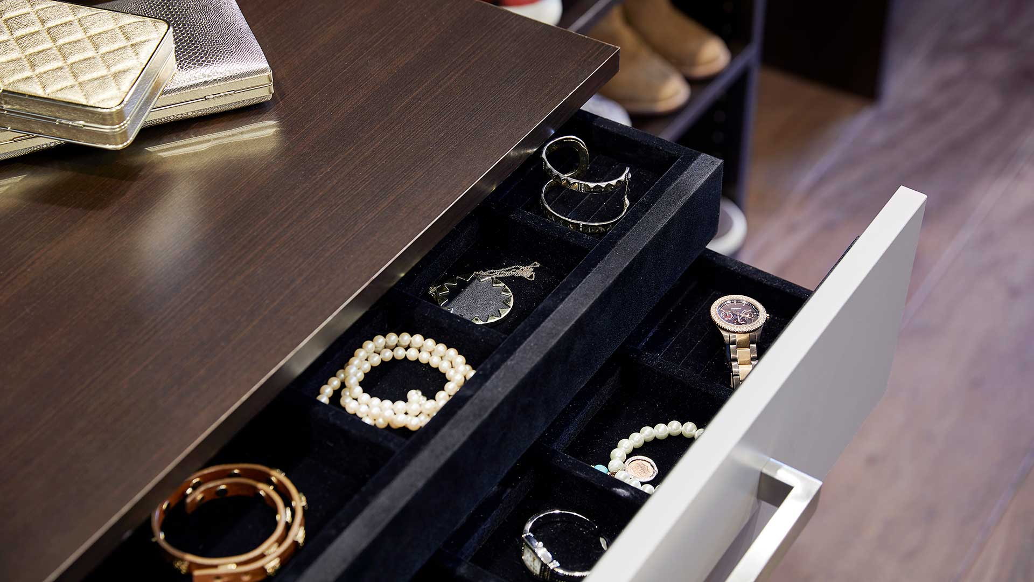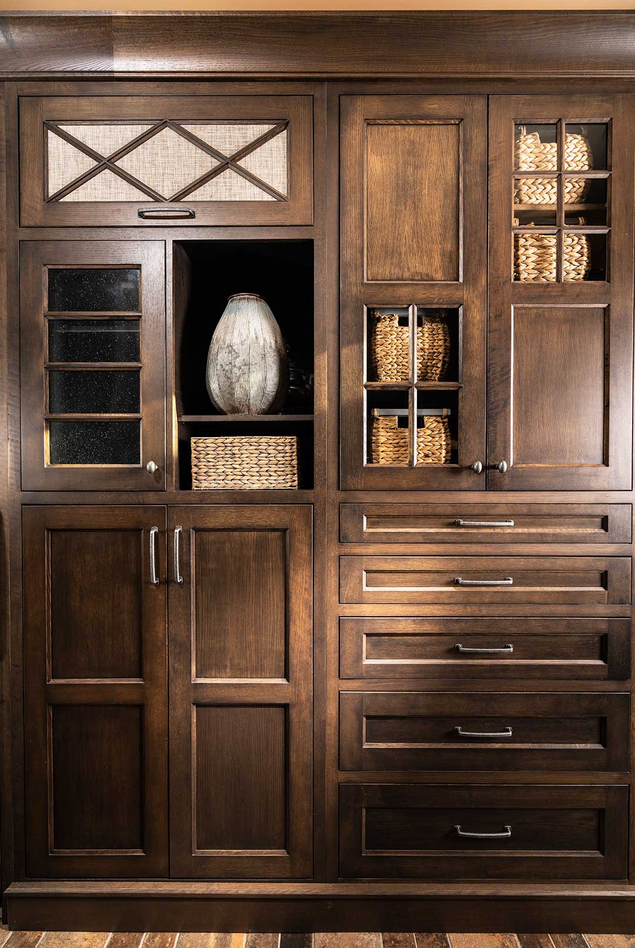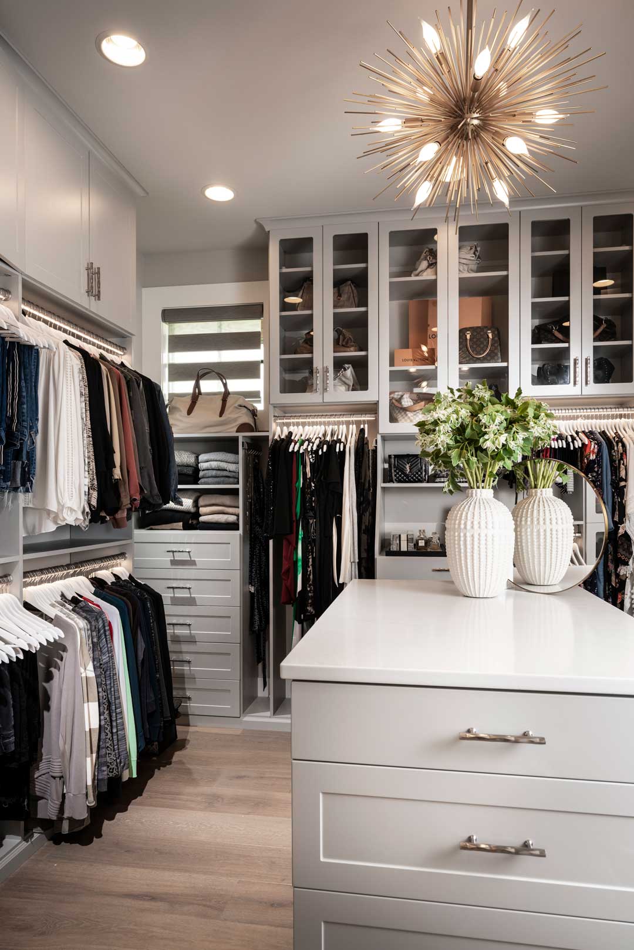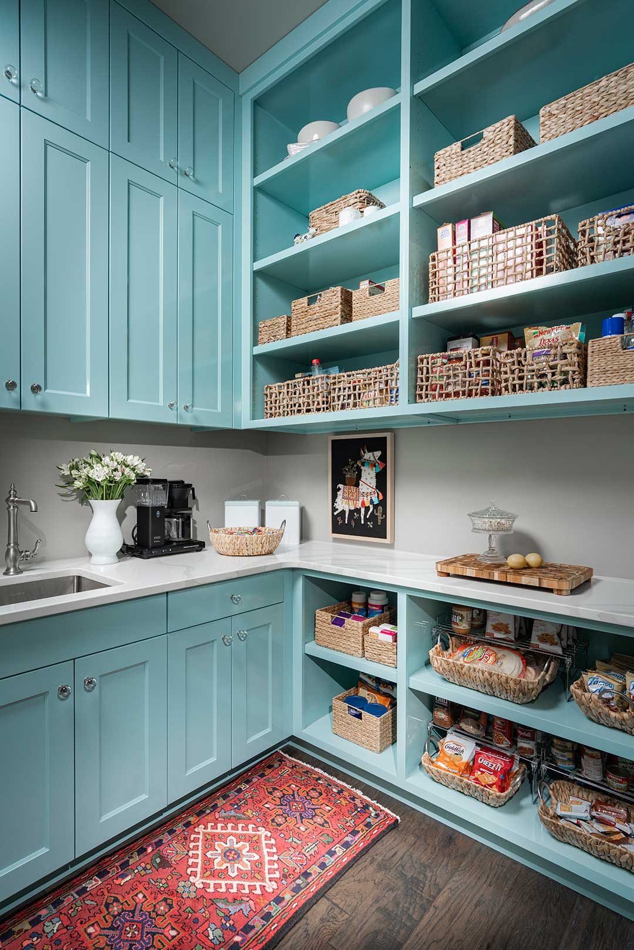- 4123 N State Hwy H, Springfield, MO 65803
- 417-725-3400
- Showroom open Mon-Thurs 7:30-4:30, consultations by appointment.
HOW TO MAKE THE MOST OF YOUR CLOSET SPACE
- Home
- Projects
Portfolio
HOW TO MAKE THE MOST OF YOUR CLOSET SPACE
BY JORDAN BLOMQUIST
“Your closet is where every day begins and ends,”
“Your closet is where every day begins and ends,” says Shelley Wehner, co-owner of Concepts by Design in Springfield.
Closet redesigns can be both luxurious and budget-friendly. “We can design a closet in nearly any budget and any design from solely functional to functional and elegant,” Shelley says. “We have four tiers of pricing including functional, tailored, boutique and luxe.”
In 2007, Matt and Shelley Wehner purchased a small mom-and-pop cabinet shop in Springfield with aspirations of becoming entrepreneurs. Shortly after starting the business, the market crashed. The two stayed committed to the venture and turned adversity into opportunity by attending trade shows, touring other cabinet shops, getting involved in industry associations and researching trends to acquire the necessary skills and knowledge.
Since starting their business, Concepts by Design has been recognized as one of Biz 417’s Top 10 Best Places to Work. They were recipients of the Springfield Area Chamber of Commerce’s Small Business Award in 2022 and are currently in the running for Springfield Business Journal’s Coolest Things Made in the Ozarks Award which will be announced in late February. “To be amongst many other great businesses in 417-land and recognized for these awards is very humbling and also validates we are doing the right things,” Shelley says.
Storage solutions are the Concepts by Design team’s specialty—focusing on intentional storage and making the most out of a space. The goal is always to have a functional, peaceful and organized space to start and end each day.
Closet Storage Solutions
Optimizing your closet space may feel challenging, whether it appears too big or limited. However, small adjustments can effectively make the most of the available space. In an effort to help find solutions to common storage problems, below is a guide with advice from Shelley on how to address your closet challenges.
Problem: There is not enough room for your shoes and you find them scattered across the floor.
Solution: For smaller closets, the team can incorporate a shoe revolver, doubling the shoe storage capacity compared to adjustable shelves. Alternatively, angled shoe shelves may suit those with larger closets better.
Photo by Global Image CreationA shoe revolver is a great way to store your shoes. Concepts by Designs offers a variety of options when it comes to shoe storage, made custom to space and budget.
Problem: Your reach-in closet isn’t practical or visually appealing.
Solution: The Concepts by Design team can build a beautiful cabinetry wardrobe, offering more space.
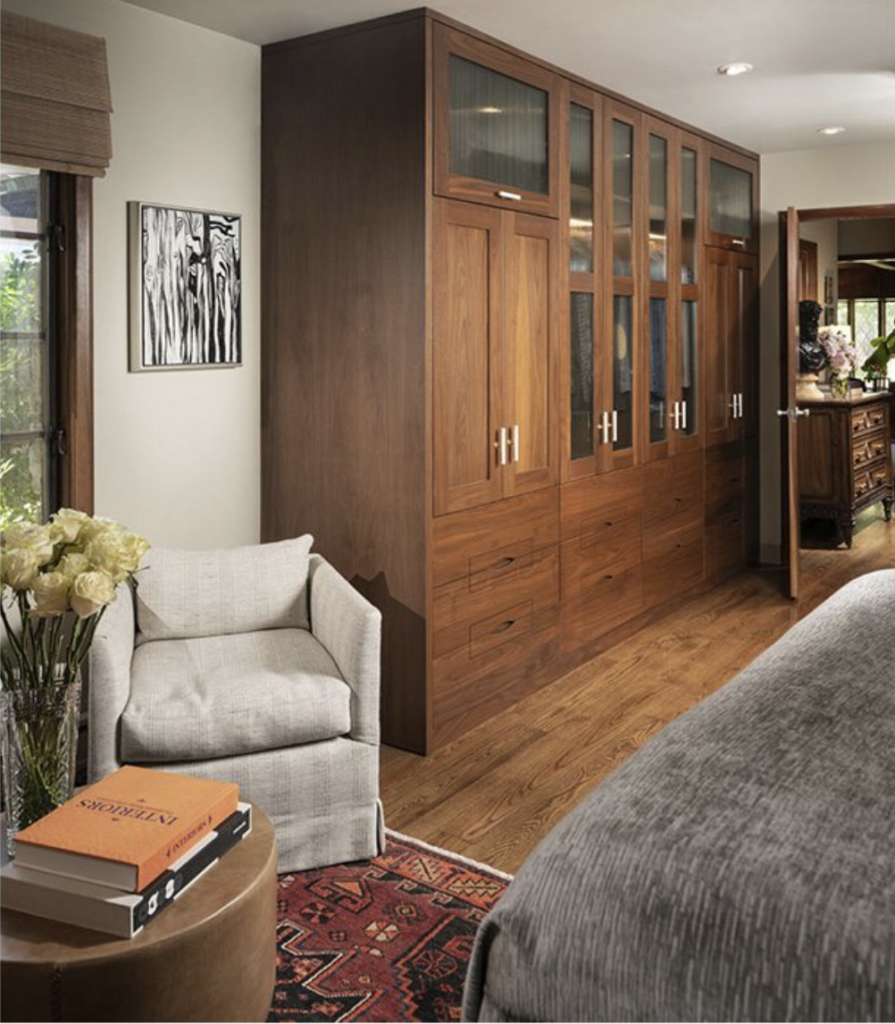
Before the installation of this wardrobe, the client had a reach in closet they used for shoe storage. The upgrade maximizes the space and provides a sleek look.
Problem: If you show up to work with one navy and one black sock, your closet may be too dark.
Solution: Integrated lighting can highlight any area you wish. The most common areas to add integrated lighting are in the hanging, shoe and accessory areas.
Problem: Where can I hide dirty clothes and access easily?
Solution: Many people have hampers in their closets that aren’t always aesthetically pleasing. One solution is to have a spot for a built-in hamper or two so you can sort your clothes while you take them off. The team likes the tilt-out hamper—accessible yet discreet. Another option is a pull-out hamper, which functions similarly to a pull-out trash can. “These are important to incorporate in your closet as you’re thinking through your design,” Shelley says.
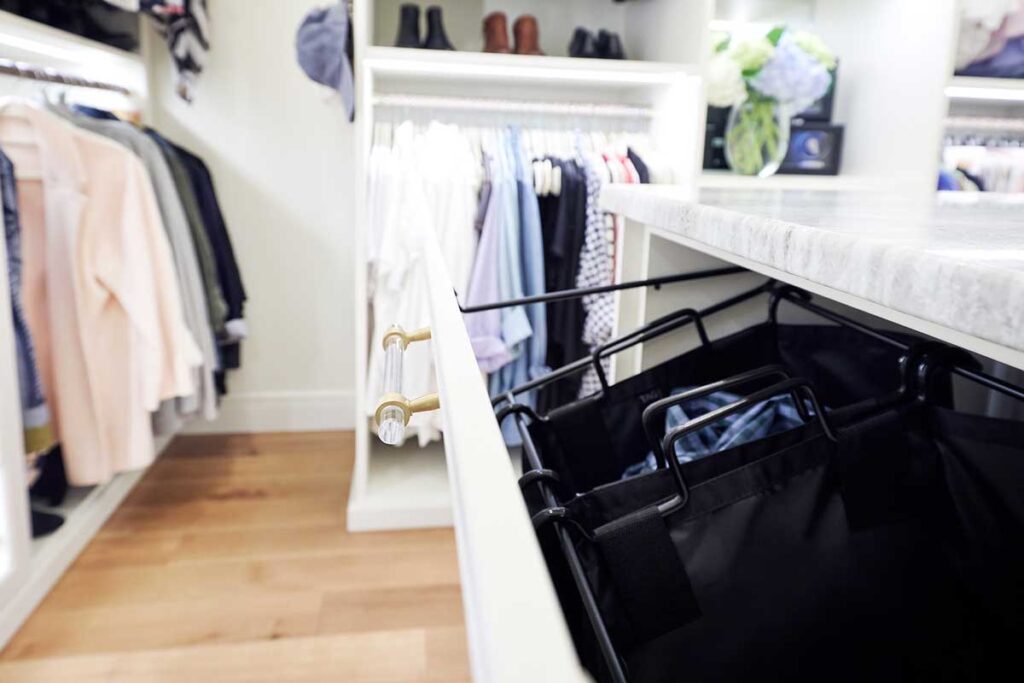
Photo by Starboard & Port. Having a built-in hamper is the best way to sort your dirty clothes and keep them off the floor and out of sight.
Problem: You have no place to efficiently store your belts, scarves and ties.
Solution: Conveniently install tie, scarf and belt pull-out racks in your closet, utilizing only around three inches of space on the side of a closet panel.
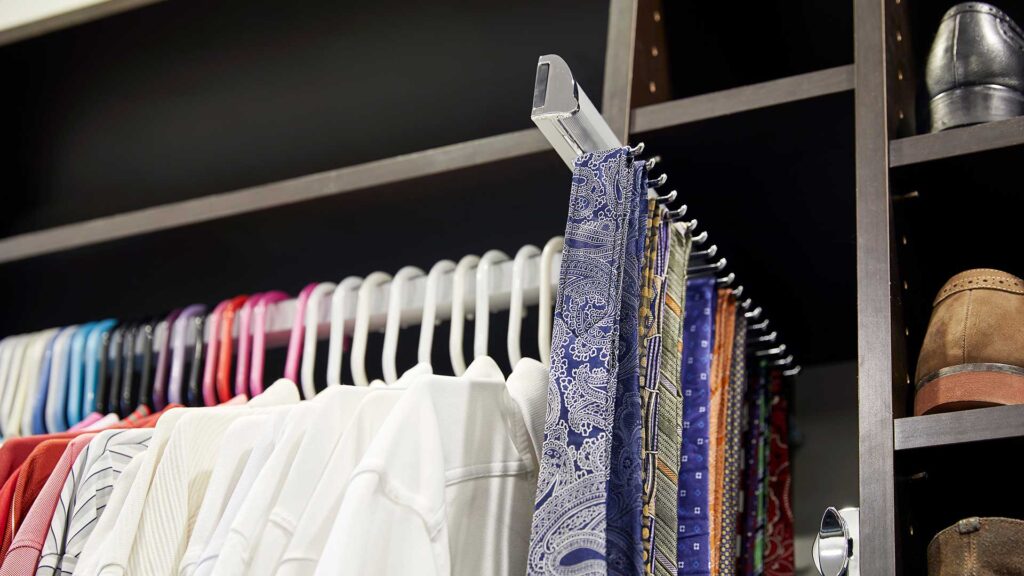
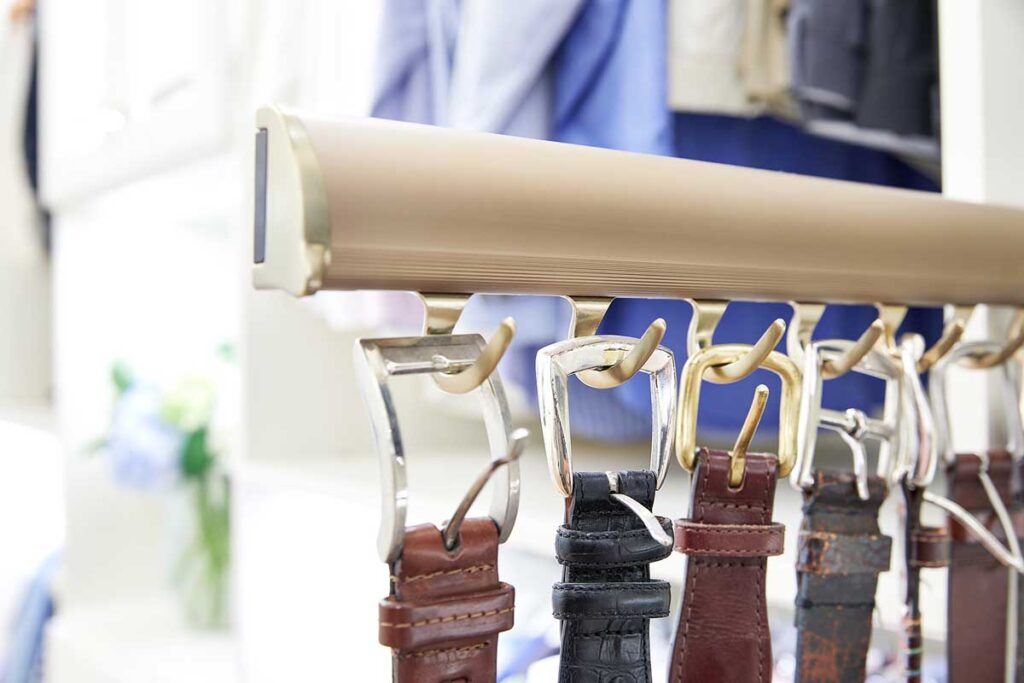
Pull-out racks take up very little storage in a closet and effectively organize ties, scarves and belts.
Problem: Your jewelry is tangled and disorganized.
Solution: The team can create customized drawers that fit their client’s needs. The drawers can be lined with different fabrics and have customized storage for rings, earrings, necklaces, watches and more. “There are all kinds of cool options to store jewelry from velvet jewelry drawer pull-outs to beautiful wall-hung jewelry displays,” Shelley says.
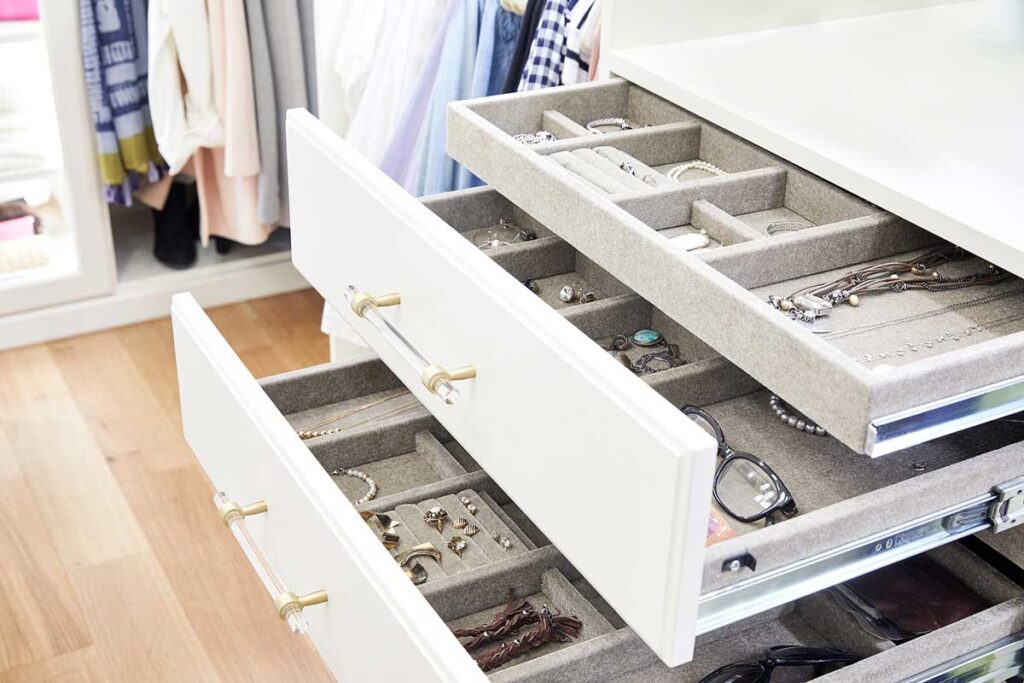
Photo by Starboard & Port. The client opted for the jewelry storage solution in their closet. The team incorporated velvet-lined drawers into the island specifically for storing the client’s jewelry.
Problem: For this wood-grained closet pictured below, the homeowner needed a more organized, visually pleasing space to begin and end the day in their walk-in closet. The client challenged them to find a place for a full-length mirror, a spot for hamper storage and a place to iron.
Solution: The Concepts by Design team was able to maximize the space and incorporate a mirror that tucks away and pulls out when needed, as well as pull-out hampers and a pull-out ironing board in the same small closet. The space is now more functional, relaxing and zen.
Photo by Global Image Creations. The team at Concepts By Design maximized the space in this small closet with a pull-out mirror.
Problem: This closet, pictuered below, originally had a dividing wall, creating distinct areas for him and her. The client wanted something more cohesive and a better way to store their items. Even though this closet was large to begin with, it did not serve the client’s needs well.
Solution: While the team appreciates defining spaces, the initial closet design made the expansive area seem cramped and cluttered. They designed the space without the center wall and used the ceiling height to help accommodate their storage needs. By taking out the center wall, they were able to give them an island with storage and a modern chandelier hanging above the island. “If a space is designed correctly, it will be organized and every item will have a place,” Shelley says.
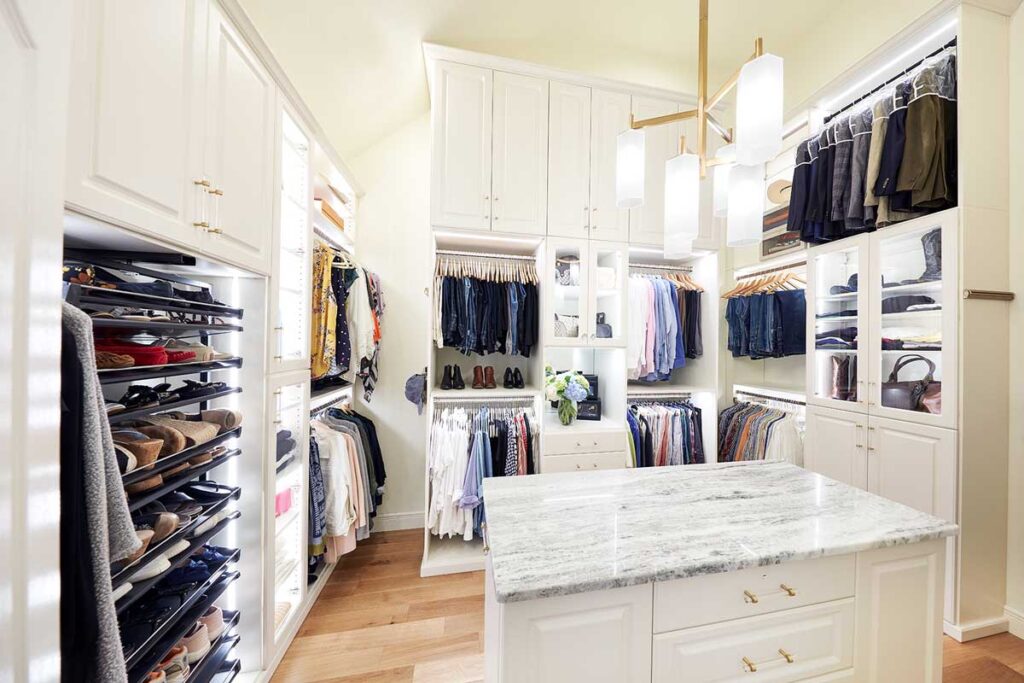

Ready To get started?
Send us a note or call us to set an appointment at our showroom. We are eager to get started on your project!
Website Design by TBD
Copyright © 2022. Concepts By Design

